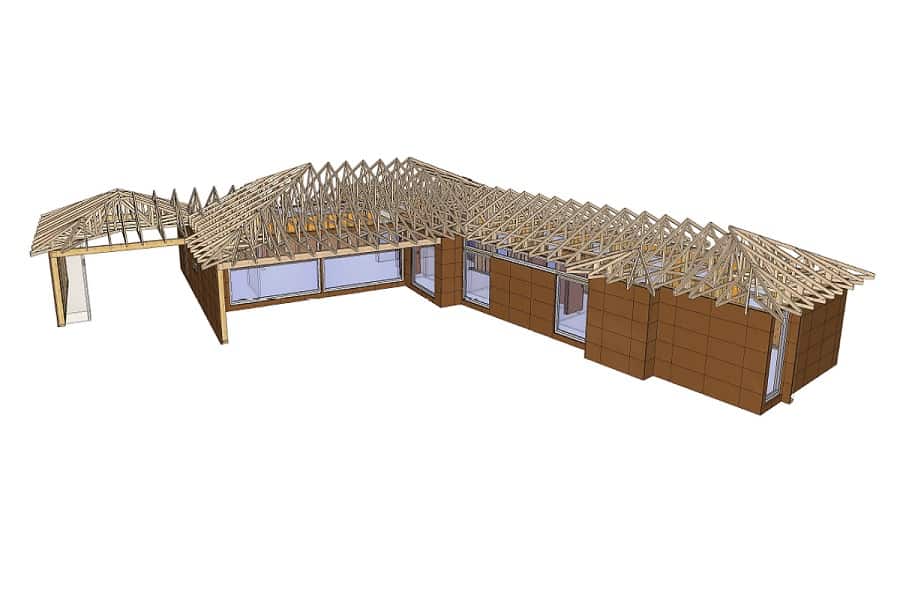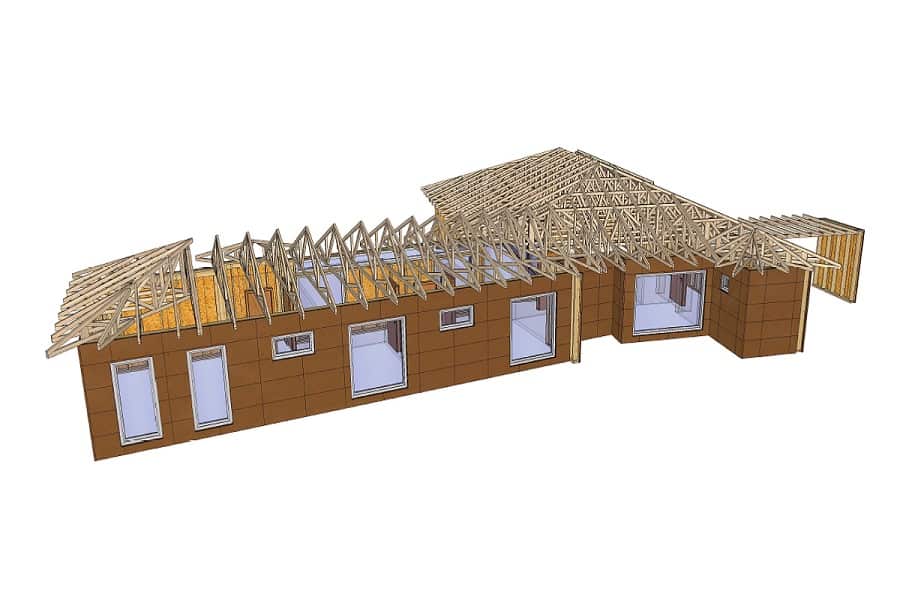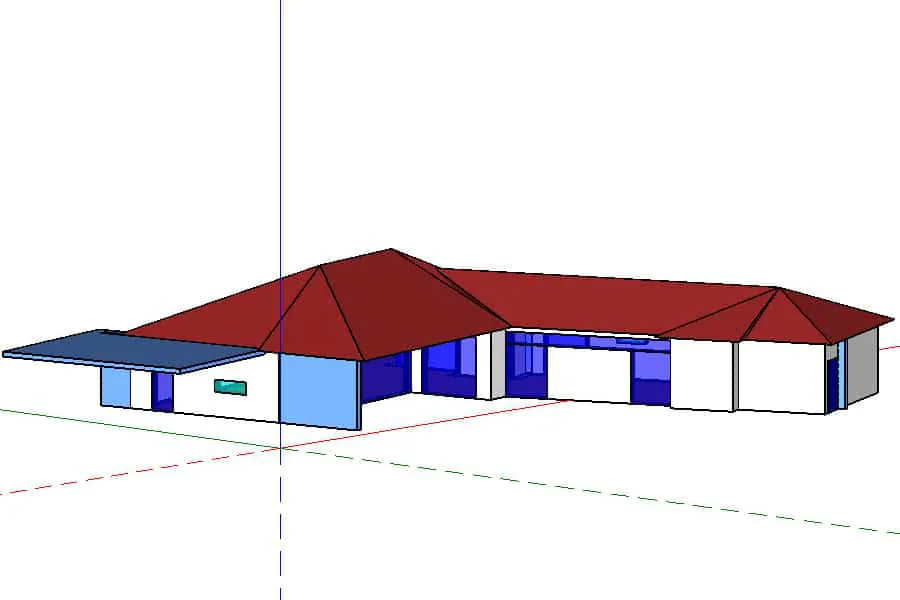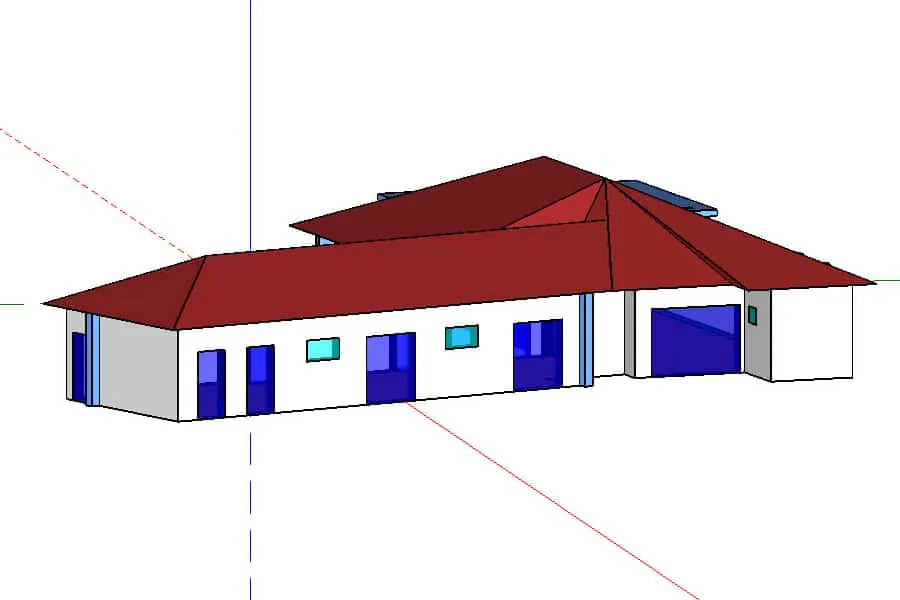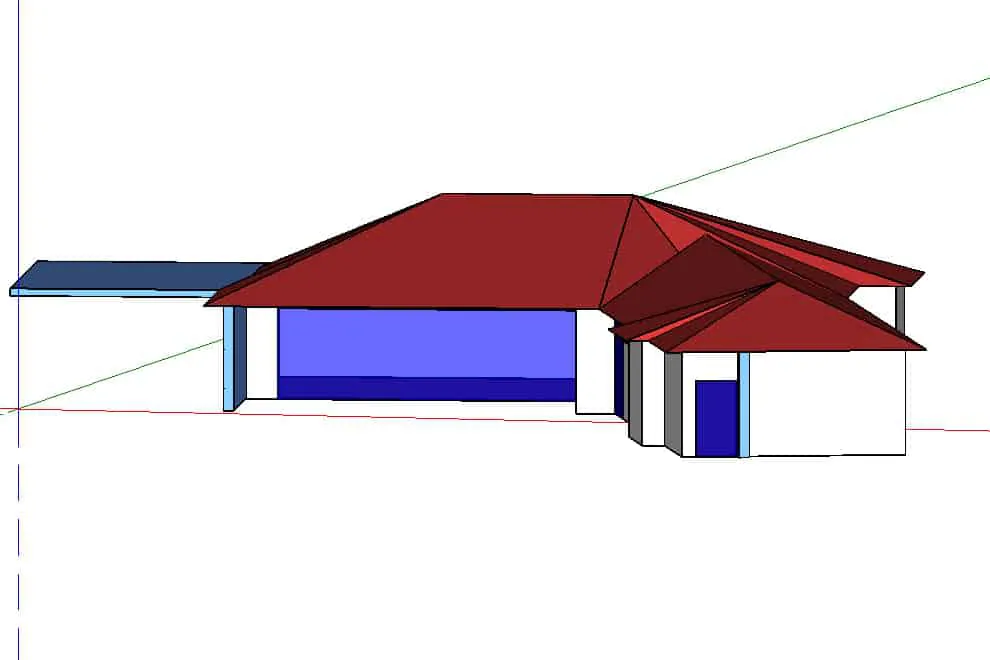Timber house in Akaki
Size: 190 m²
Building type: Single story residence
Project description:
This residence will be erected in Akaki, Nicosia and its energy performance study has been carried out. The bearing structure, of this single-story house, will be fabricated with structural timber and significant consideration has been given to the thermal insulation of the building envelope. The insulation of the external, structural walls with rockwool, resulted in an outstandingly low thermal transmittance (U-value) coefficient, equal to 0.15 W/m2K, which is 75 % lower, than the current regulation’s requirement. In addition, rockwool will be applied to the internal walls, in order to provide thermal and sound insulation. Furthermore, the building will be equipped with triple glazed windows, with low emissivity coated (Low E) glasses. The non-accessible slopping roof will be insulated at the horizontal ceiling level, for the minimization of thermal loses to the non-accessible upper space. Finally, a high percentage of the house’s energy demands, will be supplied by a monocrystalline photovoltaic panels system.

