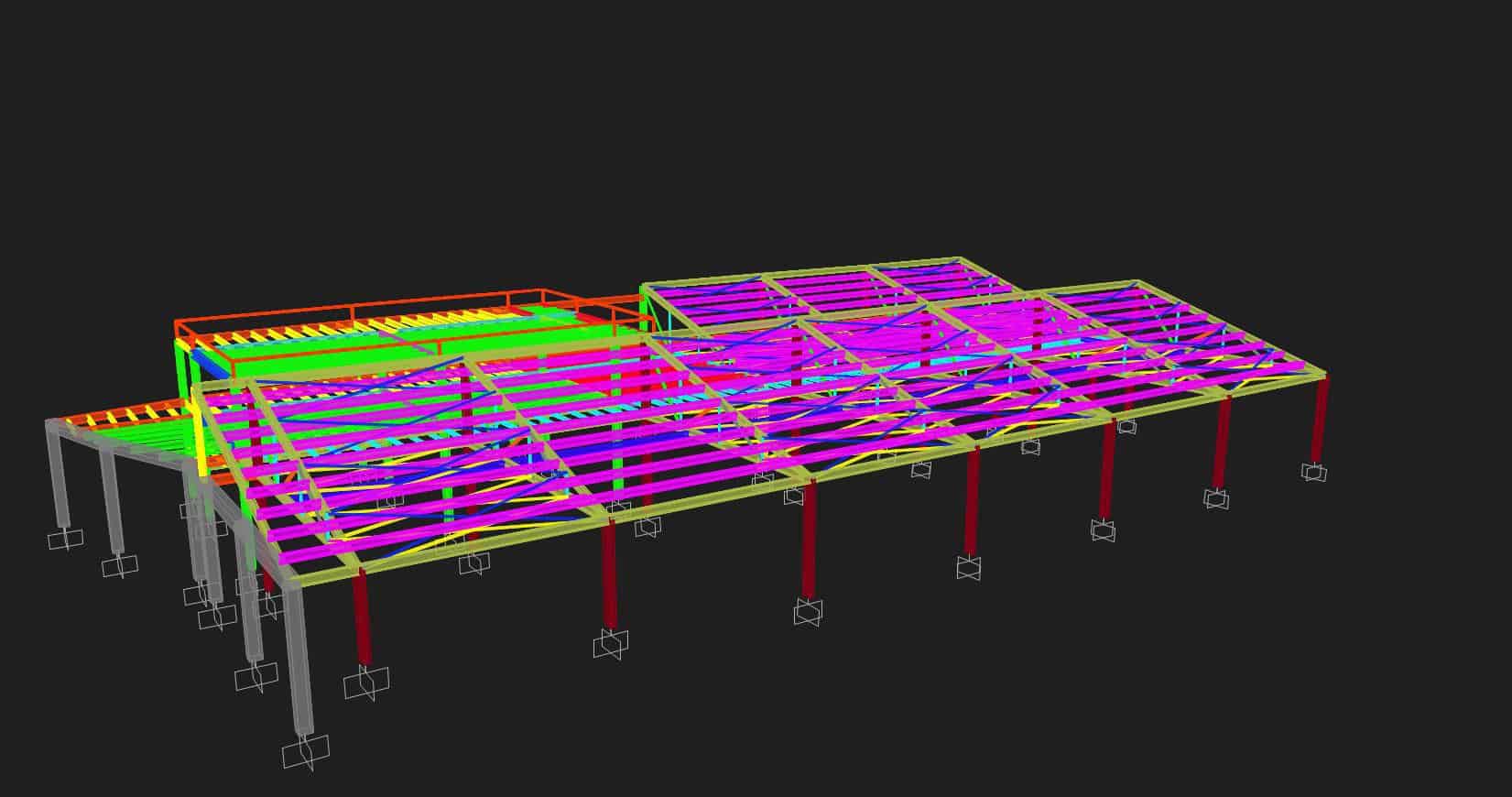Warehouses & Industrial
Warehouse in Dromolaxia
Warehouse in Dromolaxia Client: Adelfoi Kuriakou Ltd. Size: 144 m² Project description: This single story storage area, with total plan area 144 m2 and maximum height 13.50 m, will be erected in Dro [...]
PHARMALINK WAREHOUSE
PHARMALINK WAREHOUSE Client: CHRISTODOULIDES BROS LTD Architect: NICOS MAVRONICOLAS ARCHITECTS Size: 880 m² Project description: The single-story steel building is located in Latsia, Nicosia and it i [...]
Ice Production Factory
Ice Production Factory Client: Party Ice & Party Time Ice Ltd. Architect: A. Savva & P. Xenofontos Size: 1005 m² Project description: This ice production factory is going to be constructed in [...]

Agricultural Equipment Assembly Factory
Agricultural Equipment Assembly Factory Client: Costas Peros & Son Project description: This building accommodates the industrial facilities of an agricultural equipment assembly company. The impl [...]

Papouis Dairies Industry
Papouis Dairies Industry Client: Papouis Dairies LTD. Project description: Dairies industry within the Athienou industrial area. The rectangular geometry of the main building's plan directed towards t [...]
Ioannis Zorpas Dry Nuts Factory
Ioannis Zorpas Dry Nuts Factory Client: Ioannis Zorpas Size: 840 m² Project description: Dry nuts factory located in Athienou industrial area. It is a steel, single story building with mezzanine. The [...]
Meat Process Factory
Meat Process Factory Size: 1280 m² Project description: This steel structure, factory is located in Athienou industrial area. The discrete feature of the building is the complex geometry of the roof, [...]
Signboard Fabrication Workshop
Signboard Fabrication Workshop Size: 128 m² Project description: Steel structure workshop with monopitch roof, to be constructed in the suburbs of Larnaca. A moment resisting frame was applied for the [...]

KOKOMIX Concrete Production Unit
KOKOMIX Concrete Production Unit Client: KOKOMIX Ltd. Project description: Concrete production unit situated in Tseri, Nicosia. The plant comprises many independent facilities. The central, two story [...]
Sweet Production Factory
Sweet Production Factory Size: 760 m² Project description: This industrial building is going to be constructed in Mathiatis, a suburb of Nicosia. It consists of two structurally independent entities, [...]
Pepsis & Son Warehouses
Pepsis & Son Warehouses Client: Pepsis & Son Ltd. Architect: A. Savva & P. Xenofontos Size: 1720 m² Project description: A complex of four semidetached warehouses, located in Lakatamia, Cy [...]
Gas stations
Gas stations Project description: Various gas stations along Cyprus have been designed and successfully completed. The integrated structural design of these stations includes the design of the steel s [...]
Flour & Salt Mills & Storage Area
Flour & Salt Mills & Storage Area Architect: Michalis Ioannou Size: 1920 m² Project description: Single story storage area with mezzanine and two-level basement, with total plan area 1920 m², [...]
Pavlos Agrotis Warehouse
Pavlos Agrotis Warehouse Client: Stelios Tseriotis Size: 1170 m² Project description: Single story storage area with mezzanine, with total plan area 1170 m², maximum height 10.20 m, located in a subur [...]

Christoudias Clearing Co. Ltd. Warehouse
Christoudias Clearing Co. Ltd. Warehouse Client: Christoudias Clearing Co. Ltd. Architect: Marios Myrianthousis Size: 1695 m² Project description: Single story warehouse with plan area 1695 m², [...]

Bioland Energy Tyre Recycling Plant
Bioland Energy Ltd. Client: Bioland Energy Ltd. Architect: A. Savva & P. Xenofontos Size: 10.000 m² (approximately) Project description: Tyre recycling industrial plant, in Limassol, Cyprus, compr [...]










