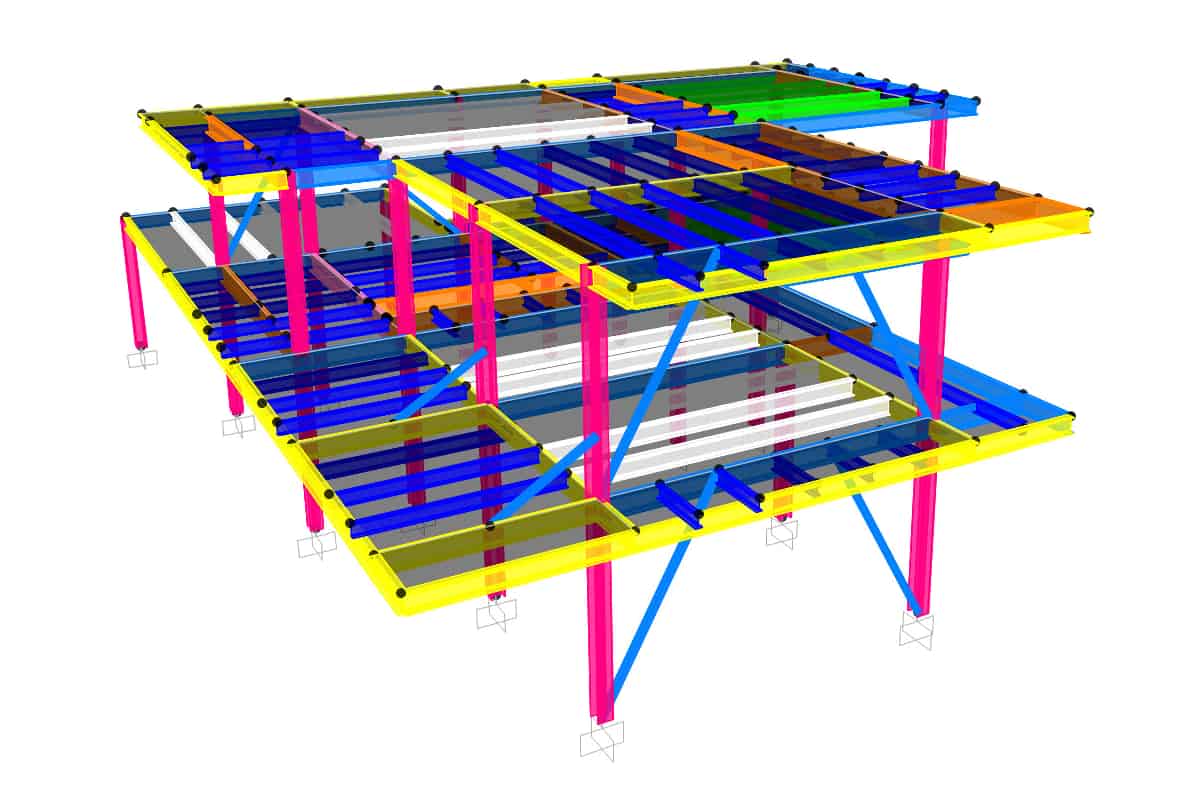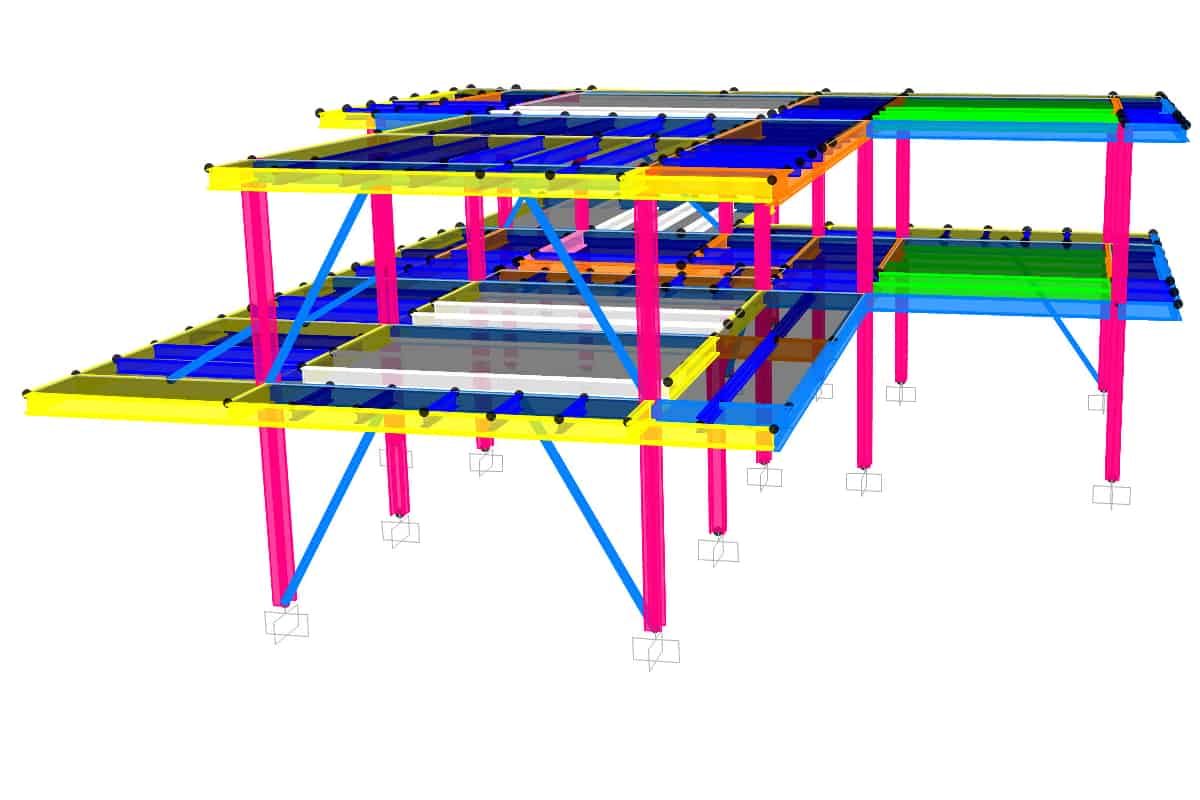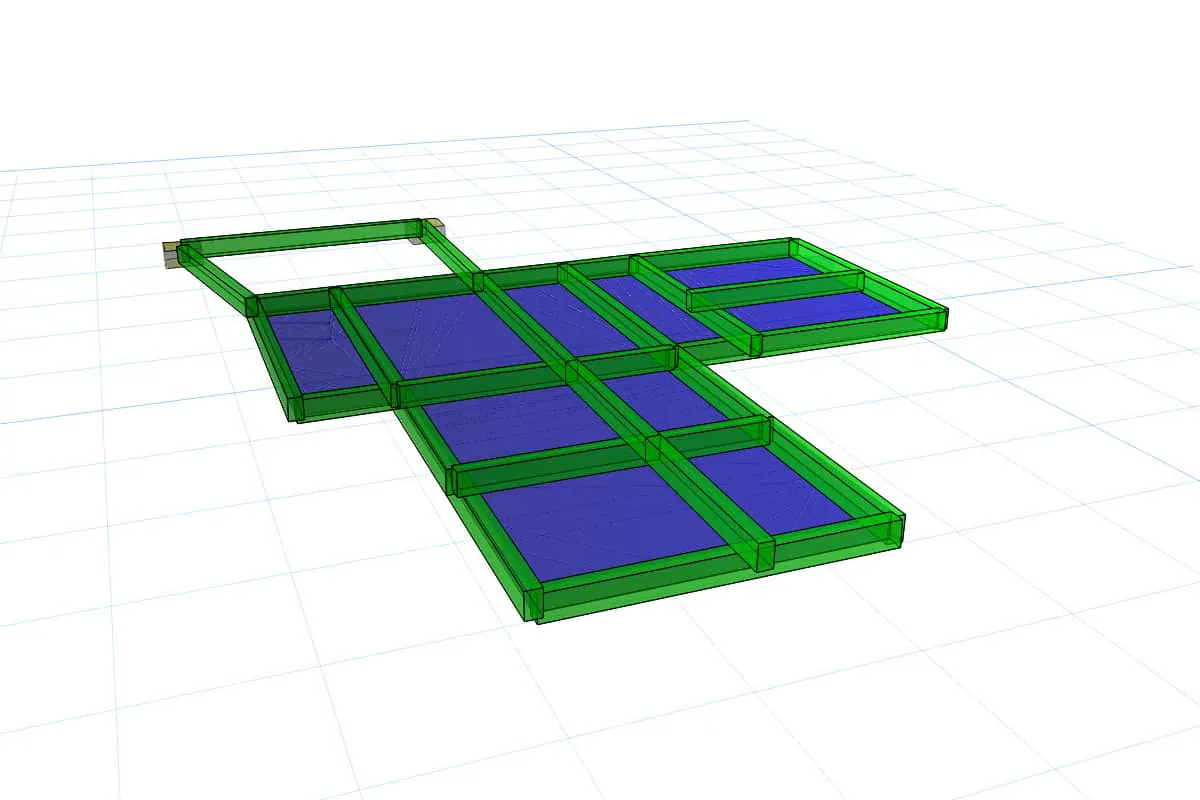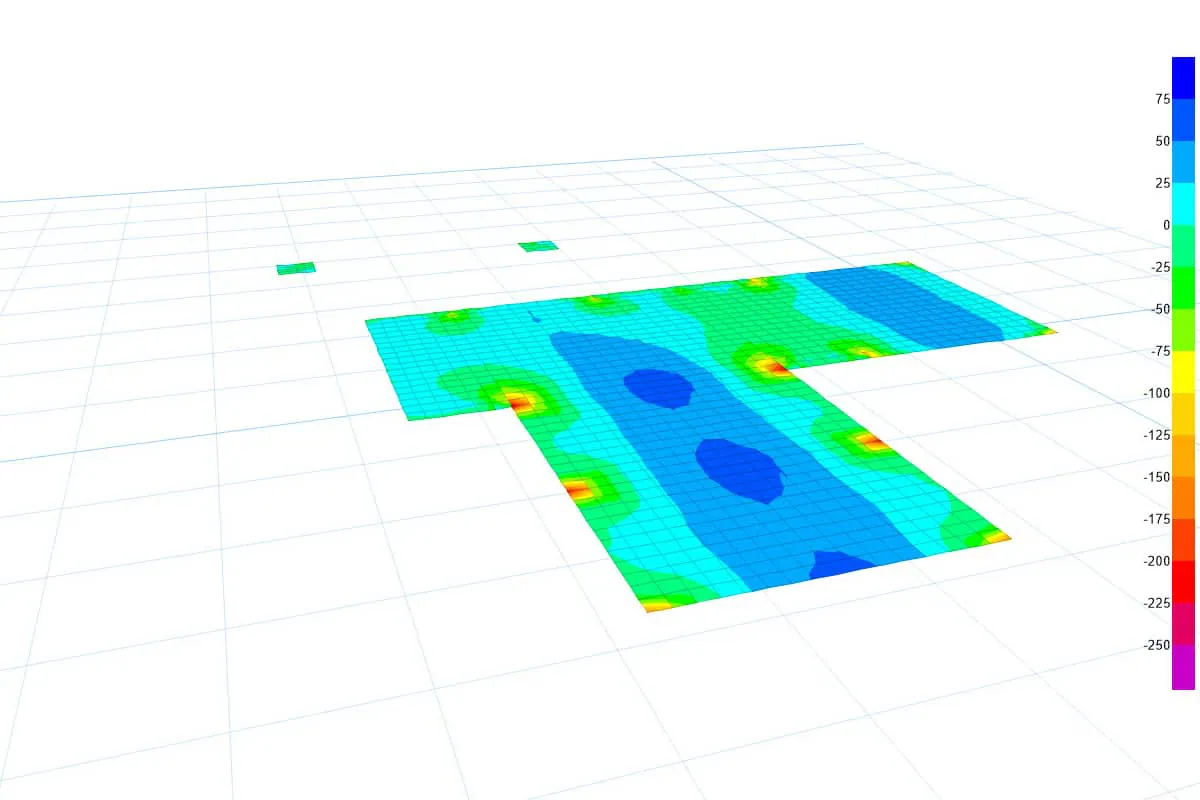Residence in Strovolos
Architect: GMH2 Architects L.L.C.
Size: 525 m²
Project description:
This residence is going to be constructed in Strovolos, Nicosia. It is a two story steel structure with a concrete structure swimming pool. The primary design concern was the mitigation of the torsional response of this irregular, in plan and in elevation, building, while utilizing simultaneously relatively small section columns. The solution was provided by a hybrid braced frame, consisting of concentric diagonal and eccentric bracing. Multiple models have been simulated and analyzed in order to derive the optimum positioning and type of each bracing. Proper attention has been paid in the design and the control of the cantilevers, which are longer than 3.5 m. Moreover, a finite element model has been formulated for the analysis and design of the raft foundation.










